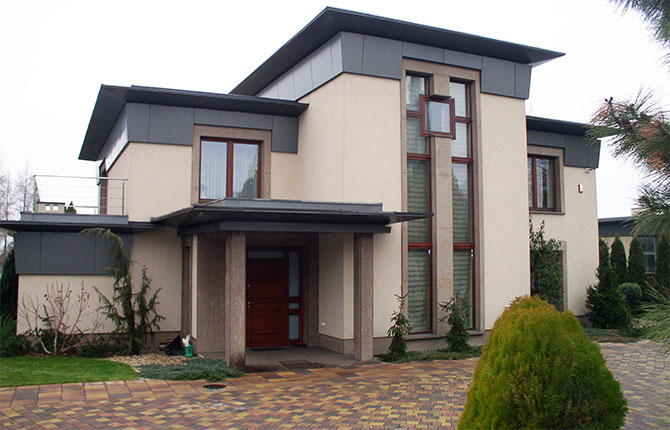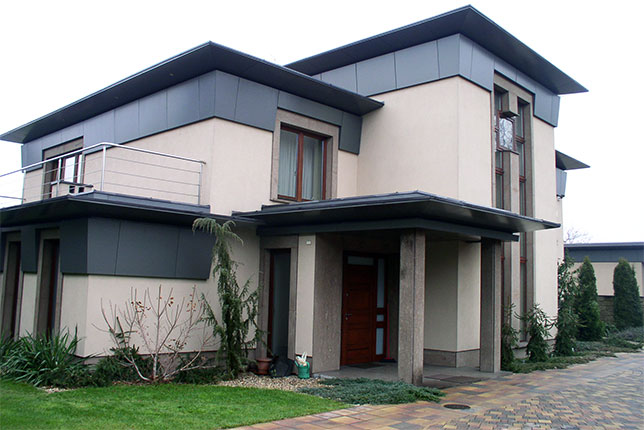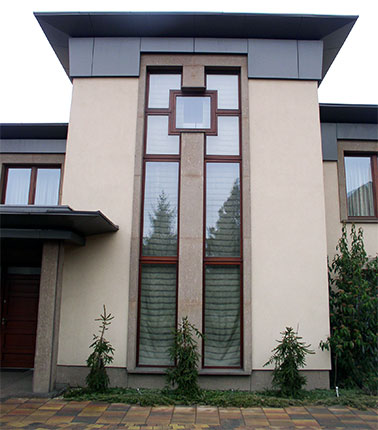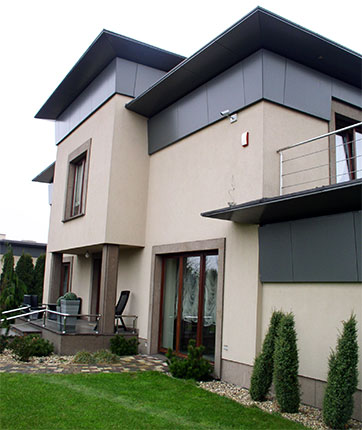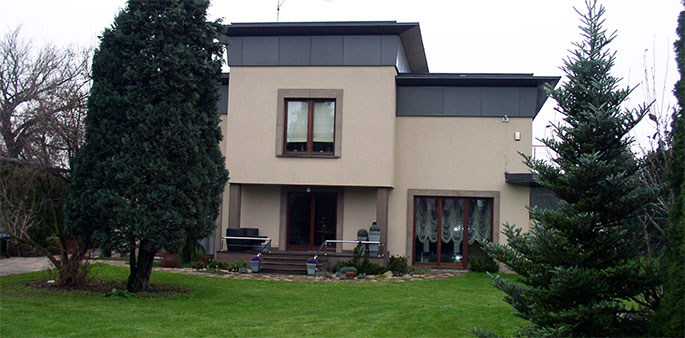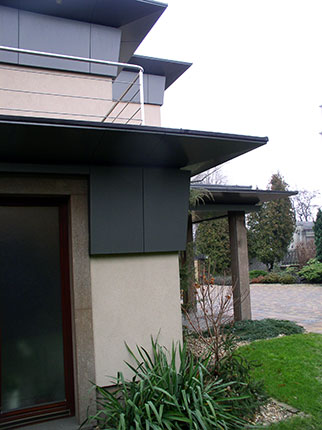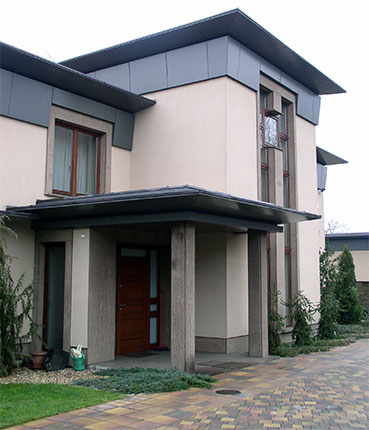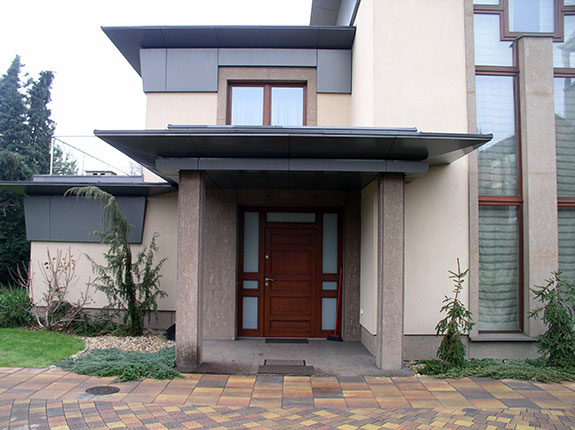House at Ludowa St. in Czestochowa
Squarish, hexagonal-family building was remodeled and received a new form. Formed a new entrance to the building, designed windows of new dimensions, expanded and superstructure old block. Introduced decorative cornice Alucobond detail and stone bands around window and door openings. Organized a convenient entrance square in front of the building improving communication service.
| usable floor area: | 313,0m² |
| design: | 2005 |
| construction: | 2005 - 2007 |
