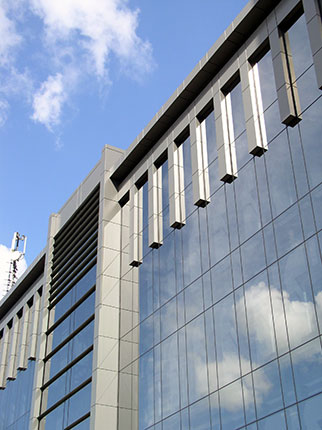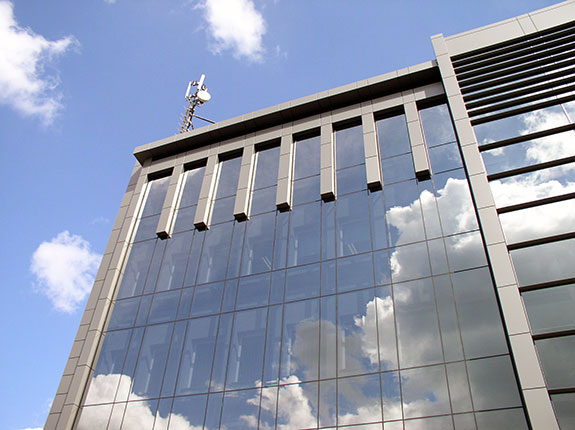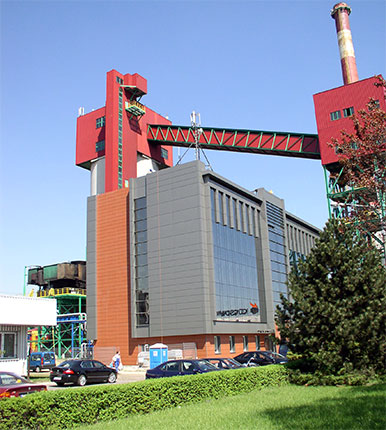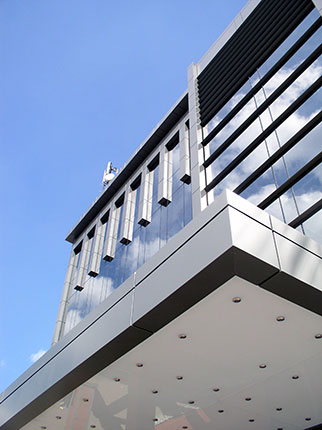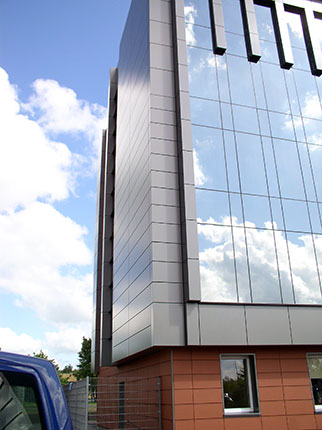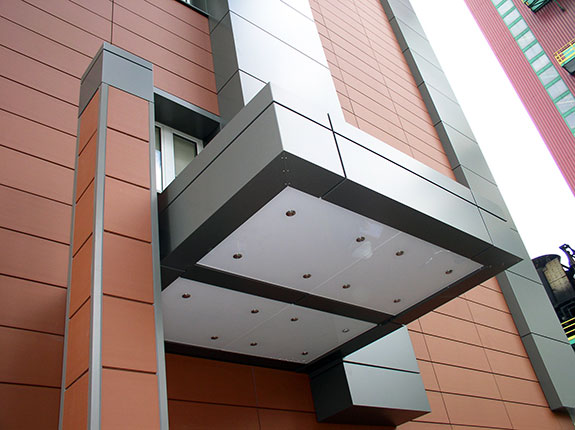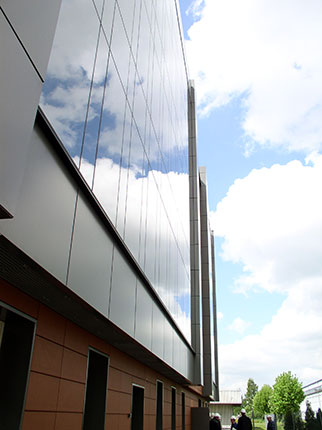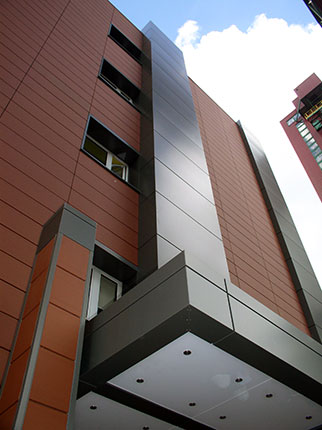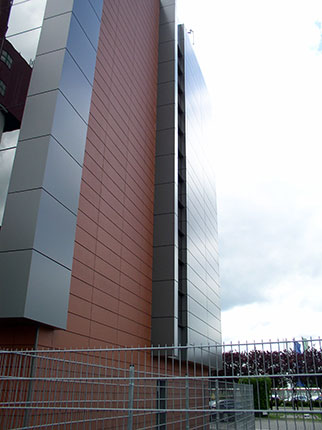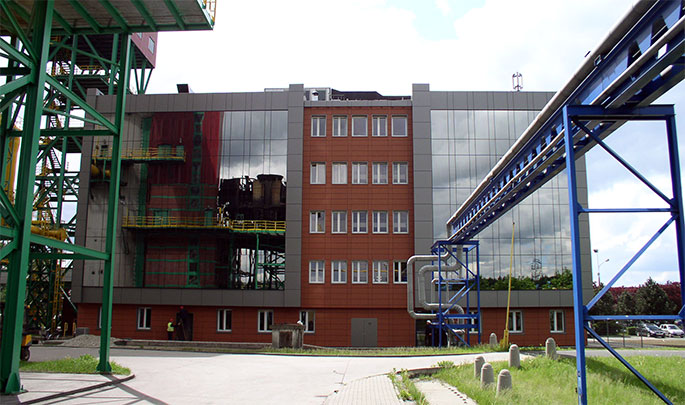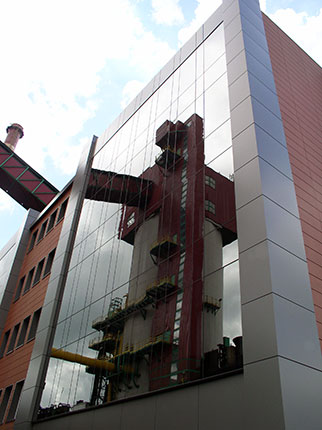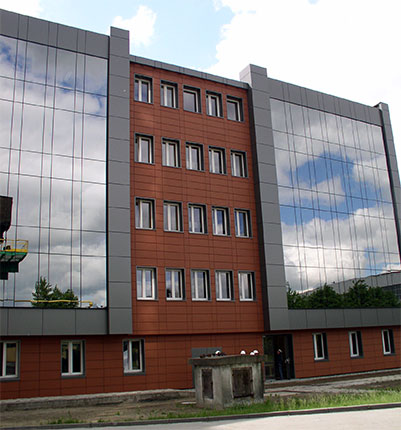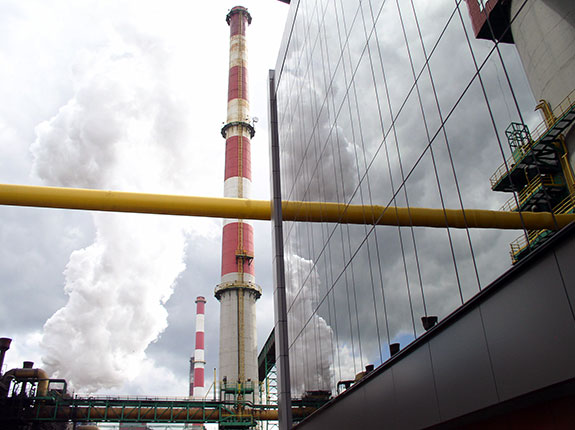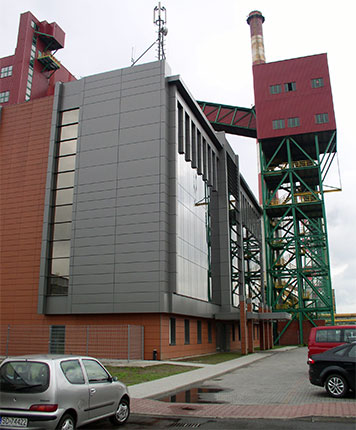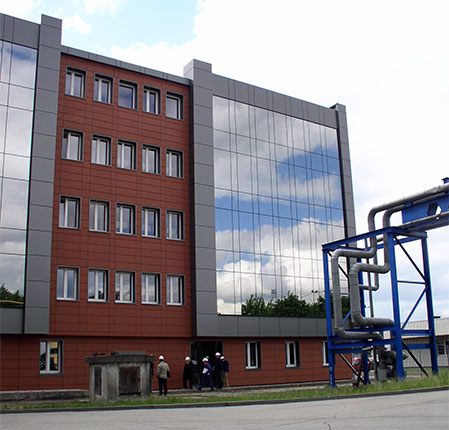Coke Oven Plant Office Building Makeover
The office building from the 80's was clad with AGRETON ceramic and ALUCOBOND aluminum lining. A new glassy exterior was added drastically changing the original appearance. Care was taken of additional details, the entrance area of the building and necessary lighting. The whole lining was carried out as so-called "second skin" which in the case of glass is reduced to a ventilated space equipped with openwork platforms for keeping the glass clean. Under the lining the entire installation of mechanical ventilation exhaust is hidden, minimizing interference with the functionality of the building.
| localized: | ul. Koksownicza, Dabrowa Gornicza |
| elevation area: | 2.370,0m² |
| design: | 2011 |
| construction: | 2011 - 2012 |
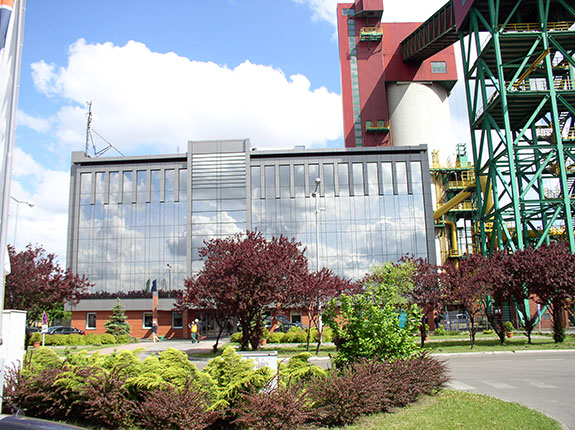
- Coke Oven Plant Office Building Makeover
- Production and Office Building in Czestochowa
- Press Glas Factory and Office Building Tczew
- Celt Glas Factory and Office Building Tychy
- Linex Extension of the Headquarters Czestochowa
- Office Centre Kawia St. Czestochowa
- Press Glas Factory and Office Building Nowa Wies
- Mario Linex Extension of the Headquarters Czestochowa
- Mikoda Headquarters Czestochowa
- TP S.A. Modernization of Service Hall Myszków
- Pajęczno Borough Extension of the Office Building
- Metalplast Wulkan Modernization of the Headquarters
- Office Building Parkowa St. Pajęczno
