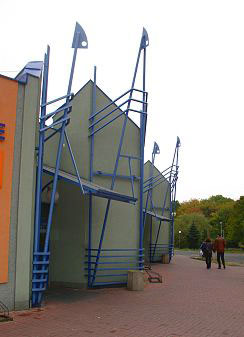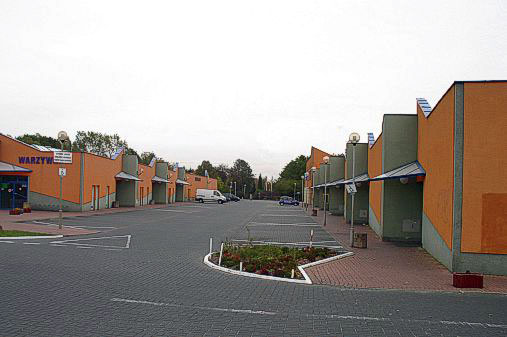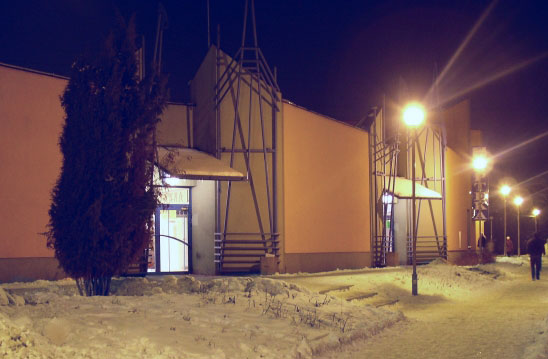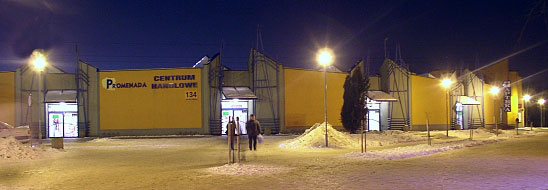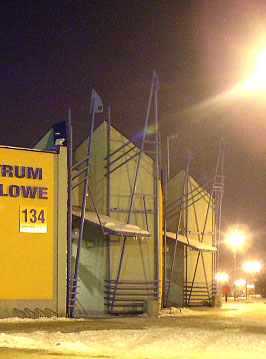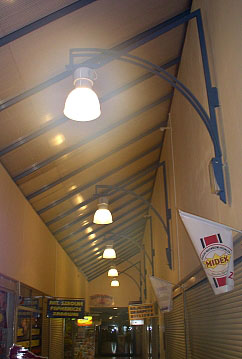Shopping Centre Promenada Czestochowa
Shopping complex in the area of the town's biggest housing estate. Localization in the open space makes the building visible and easily reachable. The centre consists of two buildingsinside each along the main aisle there is a commercial space for rent. During the day group of sky lines let the light into the building whereas during the night the light is given by the stylized lamps hanging on the walls of the building. Expressive form and bright colours contribute to untypical and inviting character making the place recognizable focal point of the district.
| localized: | ul. Kiedrzynska 134, Czestochowa |
| usable floor area of the hall: | 2480,0m² |
| usable floor area of greengocer`s: | 737,3m² |
| usable floor area of services building: | 466,4m² |
| usable floor area of Społem pavilion: | 70,8m² |
| total usable floor area of shopping centre: | 3556,9m² |
| design: | 1998 - 1999 |
| construction: | 1999 - 2000 |
| client: | Zrzeszenie Kupcow Promenada |
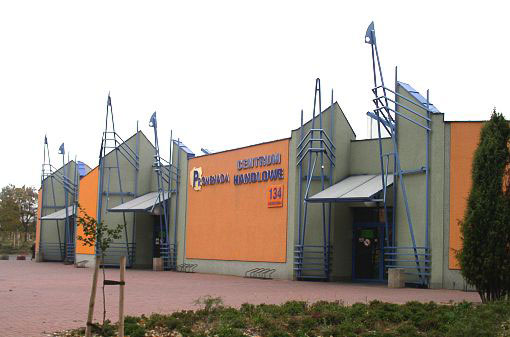
- Citroën Car Showroom Wrzosowa
- Photo Studio
- Golf Course
- Centrum Handlowe Wolnosci 17 Czestochowa
- Shopping Centre Promenada Czestochowa
- Educational Centre WOM Czestochowa
- Shopping Centre ul.Kosciuszki Myszkow
- Bank Cooperative ul.Kosciuszki Myszkow
- Bank Cooperative ul.Sikorskiego Myszkow
- Commerce House ul.Olsztynska Czestochowa
- Gymnasium Klobukowice
- Petrol Station ul. Boh. Katynia Czestochowa
- Adaptation of the Building ul.Waszyngtona 32 Czestochowa
- Building „A” of Sailing Centre ZPW WARTEX

