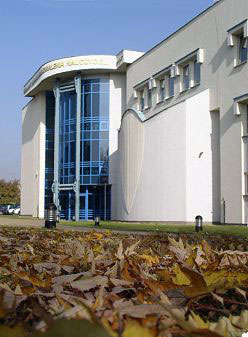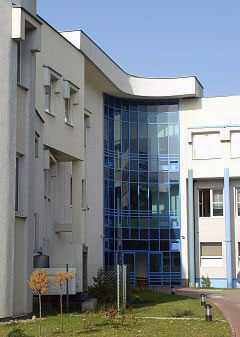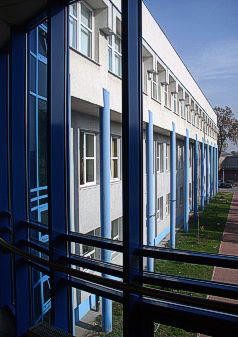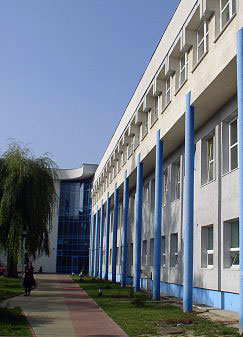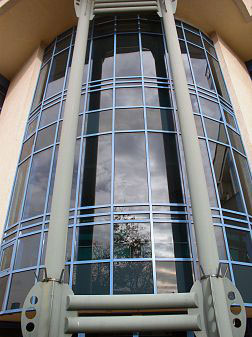Educational Centre WOM Czestochowa
Modernized and remodelled edifice. The project included extension of the alredy existing buildings as well as building of the new annexe. Urban plan of the area and the projects of sports fields were also included. During the inwestment process the range of the works was extended and the designs of chosen interiors were added. Conducted works resulted in succesful emergence of the edifice from the anonymous surrounding. Multiform solid has gained fresh character by the use of modern materials on the elevations and dynamic forms of the facades.
| localized: | al. Jana Pawla II 152, Czestochowa |
| design: | 1995 - 1996 |
| construction: | 1996 - 1997 |
| client: | Wojewodzki Osrodek Metodyczny |
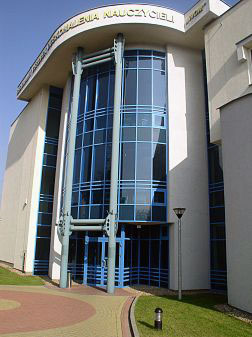
- Citroën Car Showroom Wrzosowa
- Photo Studio
- Golf Course
- Centrum Handlowe Wolnosci 17 Czestochowa
- Shopping Centre Promenada Czestochowa
- Educational Centre WOM Czestochowa
- Shopping Centre ul.Kosciuszki Myszkow
- Bank Cooperative ul.Kosciuszki Myszkow
- Bank Cooperative ul.Sikorskiego Myszkow
- Commerce House ul.Olsztynska Czestochowa
- Gymnasium Klobukowice
- Petrol Station ul. Boh. Katynia Czestochowa
- Adaptation of the Building ul.Waszyngtona 32 Czestochowa
- Building „A” of Sailing Centre ZPW WARTEX
