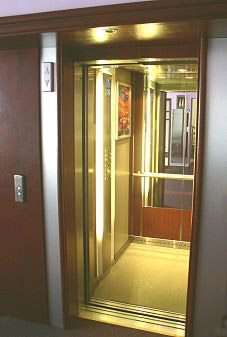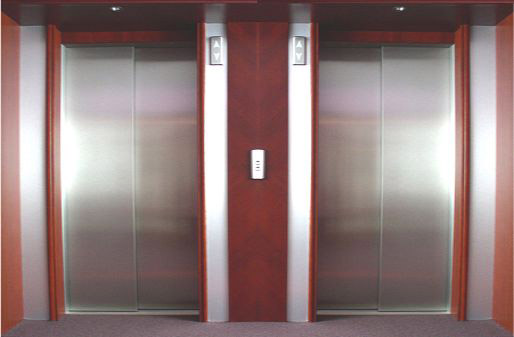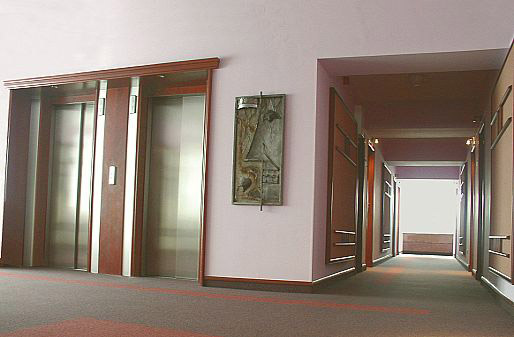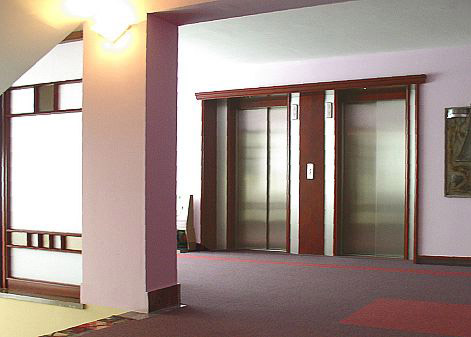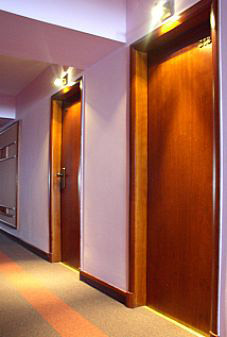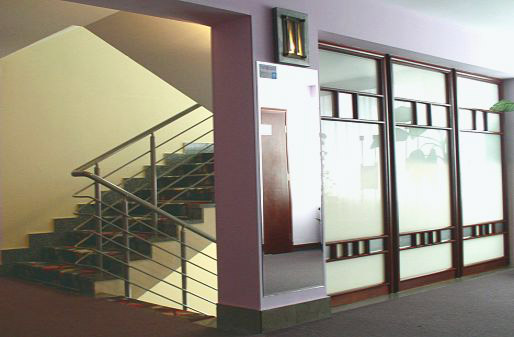Hotel Patria Mercure in Czestochowa
Repeatable floor project including hall, elevators and finishing details. Rather plain and unattractive interior gained the proper quality by special selection of decorative details. The use of glass and mirrors optically enlarges selected spaces. Pastel colours, natural dark wood and halogen lights give the interior warmuth and cosiness.
| localized: | ks. J. Popieluszki 2, Czestochowa |
| repeatable floor area (including hall):: | 122,8m² |
| design: | 2000 |
| construction: | 2000 |
| client: | Orbis S.A. |
