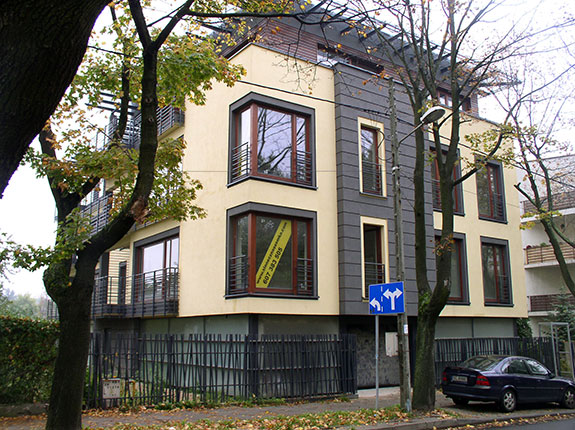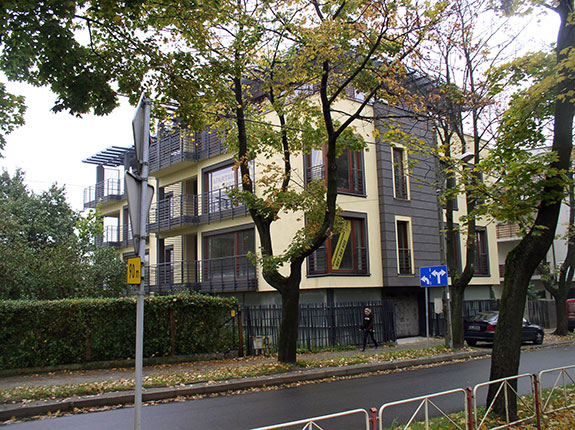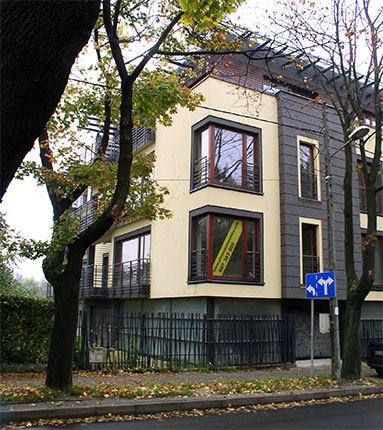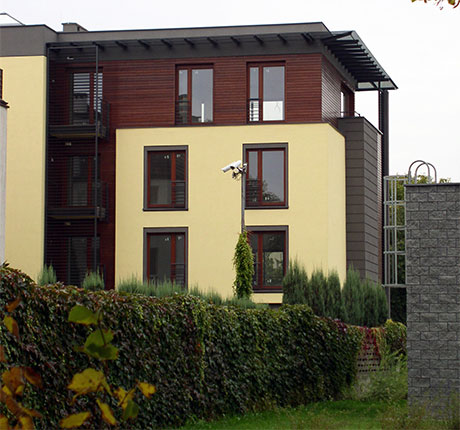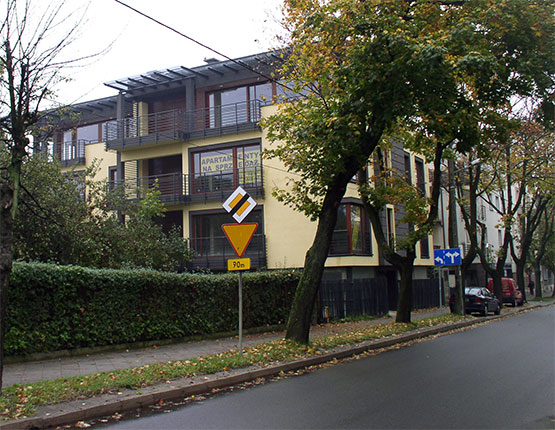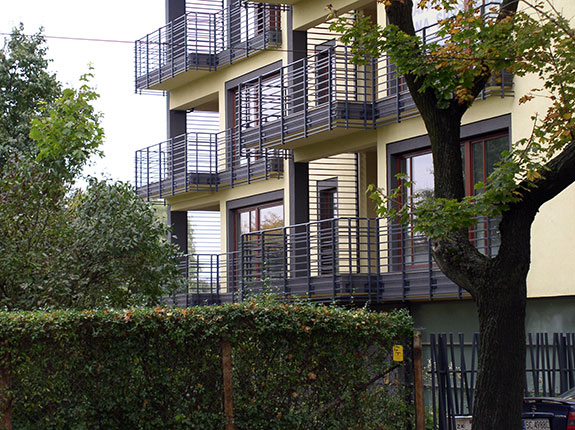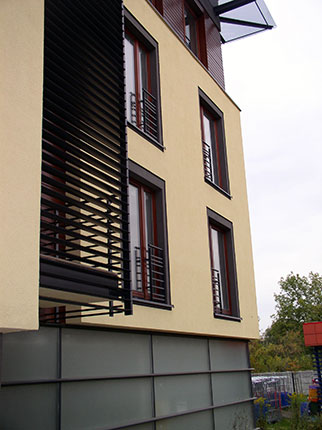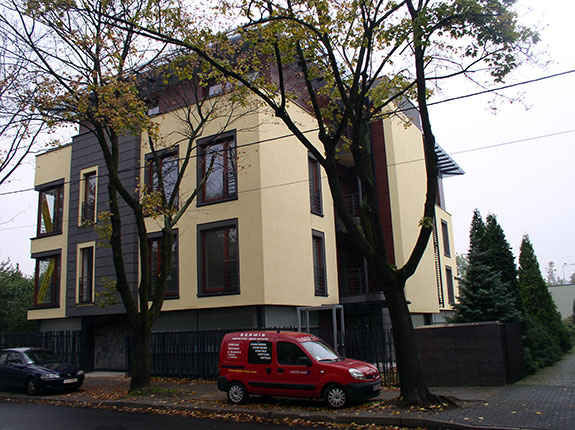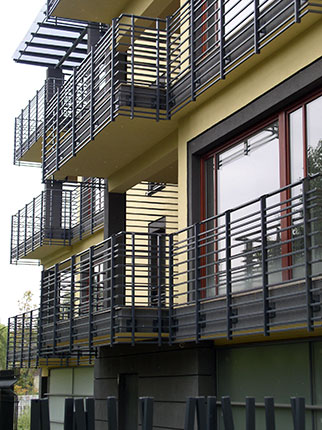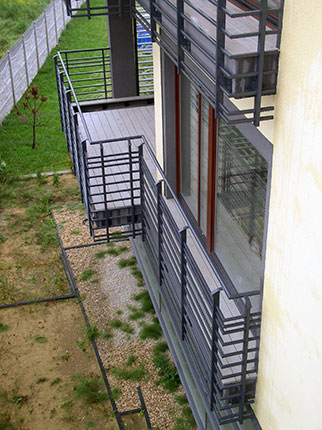Multi-Family Residential Building „Sunny Eight”
The building with six apartments on three floors and a multi car garage on the ground floor was carried out on a small property. Every apartment has a large, covered terrace and a small external balcony, utility room next to the apartment, independent gas heating and ventilation independent of recuperation. Internal lift and staircase were lit with skylight and large windows on the ground floor.
Quiet building form was based on rectangular shapes, using a suitable overhangs, withdrawals and lump lightness. Window openings are high, every begins at floor level. Whole building lump was undercut in part ground floor through the use of glass as a filler material of the garage exterior wall. The top edge of the object and entrance wall of the building have been equipped with glazed canopies. Elevations were enriched through the use of the wooden parts of cladding.
| localized: | ul. św. Augustyna, Częstochowa |
| usable floor area: | 989,0m² |
| design: | 2007 |
| construction: | 2008 - 2013 |
