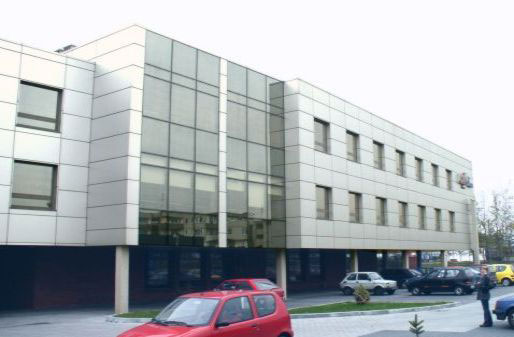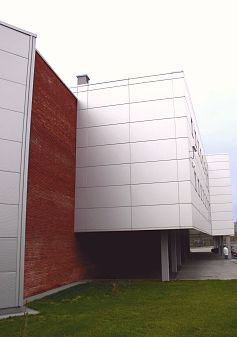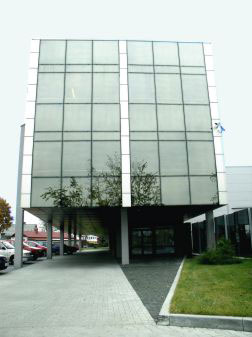Celt Glas Factory and Office Building Tychy
Realization of the edifices in Tychy was a result of previous cooperation with Press-Glas. The project of the new production hall was to use the alredy existing storehouse. The office block which was to be recognized as the showpiece of the firm had to gain the proper form image. Glass and steel massive solid leant on the steel columns was hung over the parking lot. Production halls situated at the back were separated from the main office building by the means of red brick wall. The wall underlines the composition.
| localized: | ul. Cielmicka 44, Tychy |
| usable floor area of hall: | 11234,3m² |
| usable floor area of office building: | 1061,0m² |
| design: | 2001 - 2002 |
| construction: | 2002 |
| client: | Press-Glas sp z o.o. |

- Coke Oven Plant Office Building Makeover
- Production and Office Building in Czestochowa
- Press Glas Factory and Office Building Tczew
- Celt Glas Factory and Office Building Tychy
- Linex Extension of the Headquarters Czestochowa
- Office Centre Kawia St. Czestochowa
- Press Glas Factory and Office Building Nowa Wies
- Mario Linex Extension of the Headquarters Czestochowa
- Mikoda Headquarters Czestochowa
- TP S.A. Modernization of Service Hall Myszków
- Pajęczno Borough Extension of the Office Building
- Metalplast Wulkan Modernization of the Headquarters
- Office Building Parkowa St. Pajęczno




