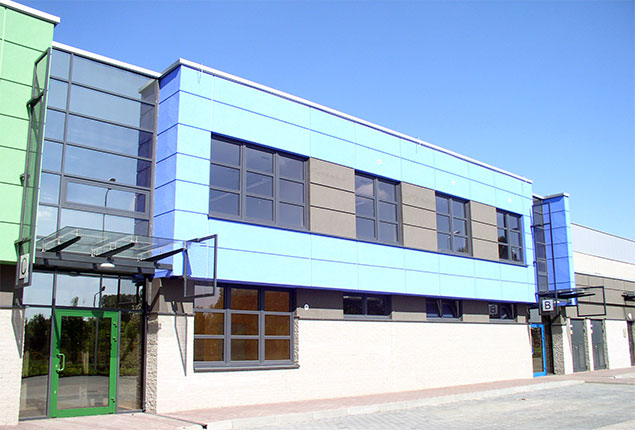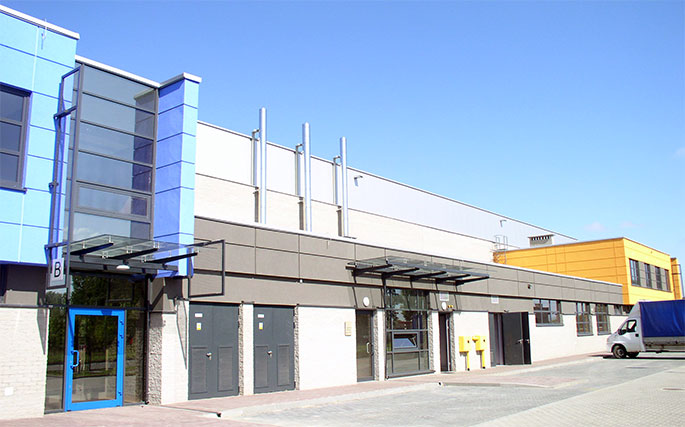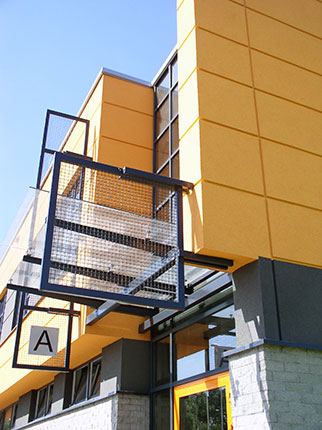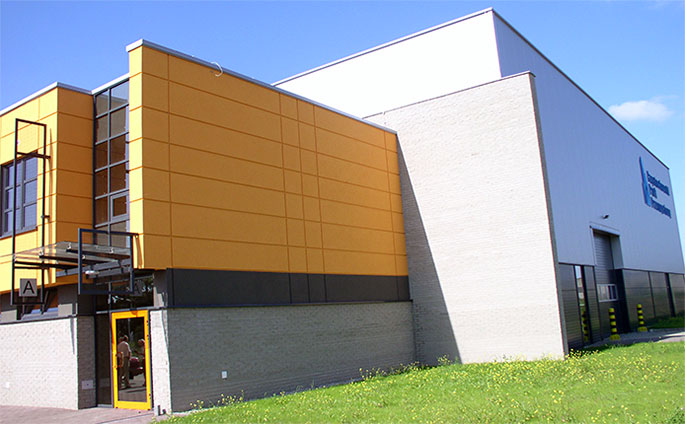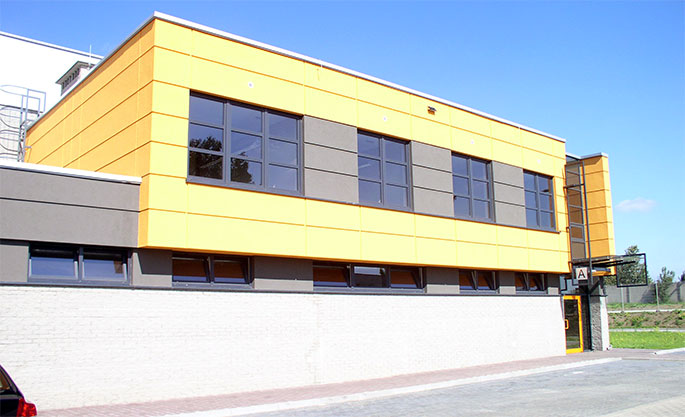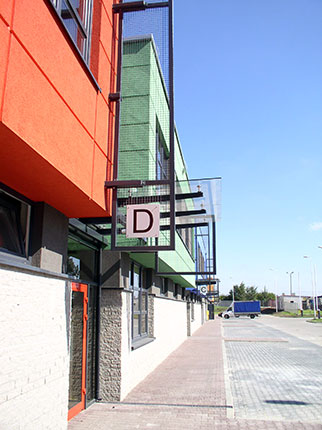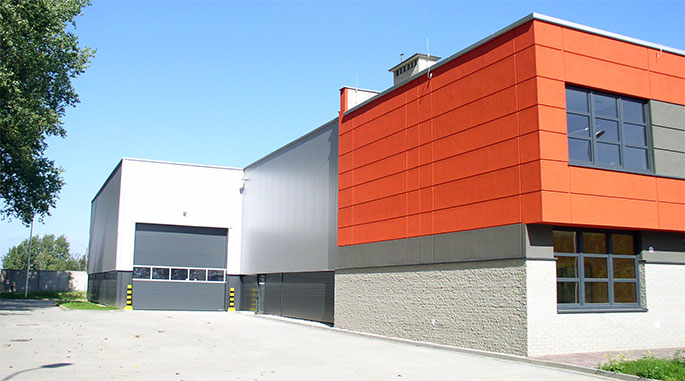Production and Office Building in Czestochowa
The building is a result of winning a public tender, due to the proposed design solutions. The building houses four separate halls, each of which has an independent social-office facilities. It is supported by a common heating system and the necessary infrastructure. We managed to construct a colored industrial object used by several businesses.
| localized: | ul. Legionow, Czestochowa |
| usable floor area: | 5.784,0m² |
| design: | 2006 |
| construction: | 2006 - 2007 |
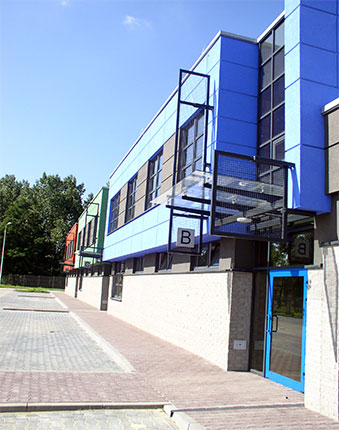
- Coke Oven Plant Office Building Makeover
- Production and Office Building in Czestochowa
- Press Glas Factory and Office Building Tczew
- Celt Glas Factory and Office Building Tychy
- Linex Extension of the Headquarters Czestochowa
- Office Centre Kawia St. Czestochowa
- Press Glas Factory and Office Building Nowa Wies
- Mario Linex Extension of the Headquarters Czestochowa
- Mikoda Headquarters Czestochowa
- TP S.A. Modernization of Service Hall Myszków
- Pajęczno Borough Extension of the Office Building
- Metalplast Wulkan Modernization of the Headquarters
- Office Building Parkowa St. Pajęczno
