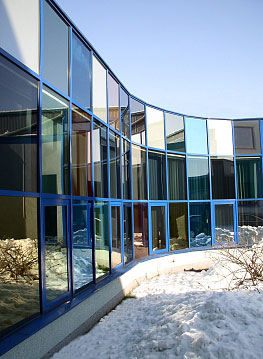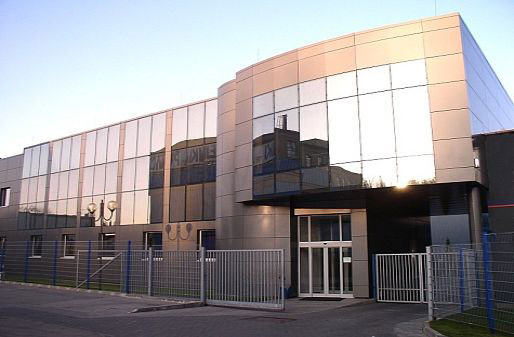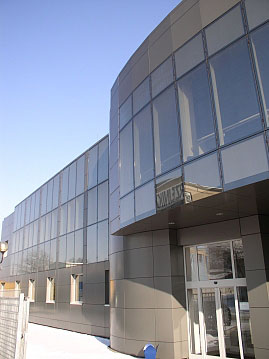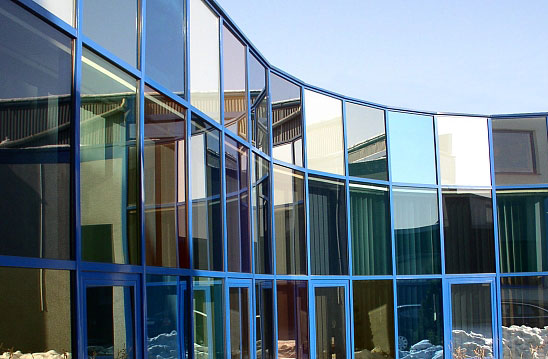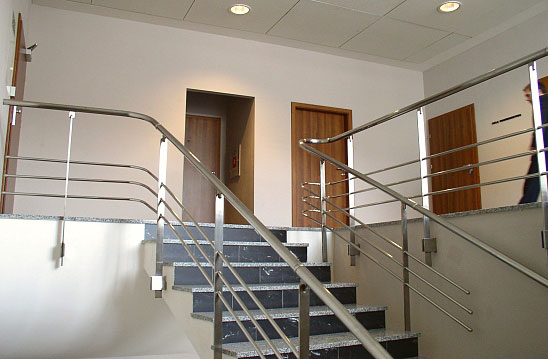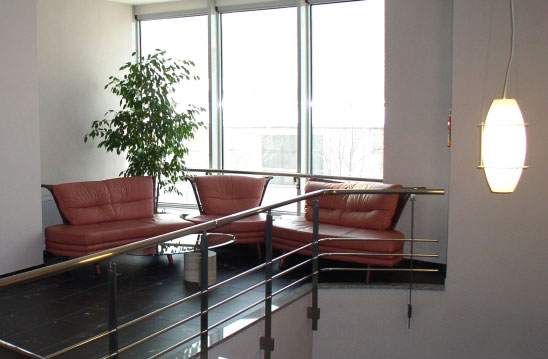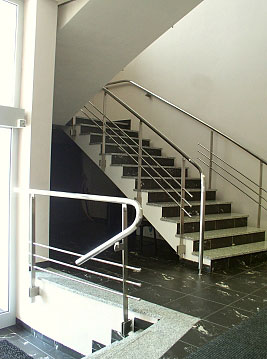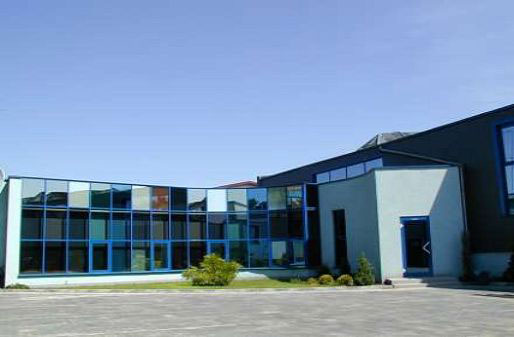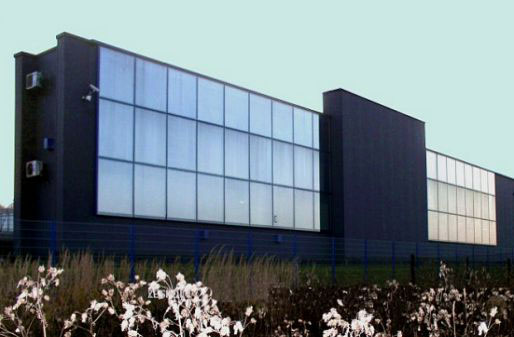Press Glas Factory and Office Building Nowa Wies
To meet the needs of young and fast developing firm the remodellation of the office building and production halls has been held. The aim was creating the main Press Glas headquaters. Glass and aluminium were the main materials used. Modern interiors although full of electronical systems and technical solutions emit friendly atmosphere. The outcome was satisfying enough to result in further cooperation between the architect and the client.
| localized: | ul.Kopalniana 9, Nowa Wies k/Czestochowy |
| usable floor area of office building: | 743,5m² |
| usable floor area of hall: | ~900,0m² |
| design: | 1999 - 2000 |
| construction: | 1999 - 2000 |
| client: | Press-Glas sp. z o.o. |
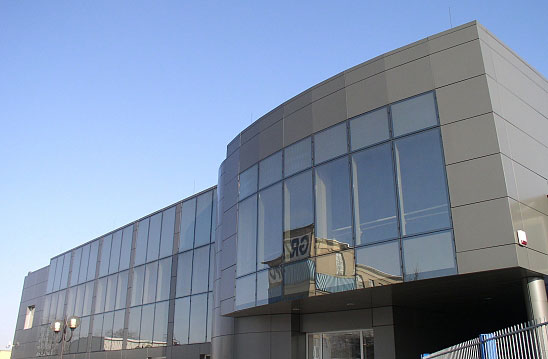
- Coke Oven Plant Office Building Makeover
- Production and Office Building in Czestochowa
- Press Glas Factory and Office Building Tczew
- Celt Glas Factory and Office Building Tychy
- Linex Extension of the Headquarters Czestochowa
- Office Centre Kawia St. Czestochowa
- Press Glas Factory and Office Building Nowa Wies
- Mario Linex Extension of the Headquarters Czestochowa
- Mikoda Headquarters Czestochowa
- TP S.A. Modernization of Service Hall Myszków
- Pajęczno Borough Extension of the Office Building
- Metalplast Wulkan Modernization of the Headquarters
- Office Building Parkowa St. Pajęczno
