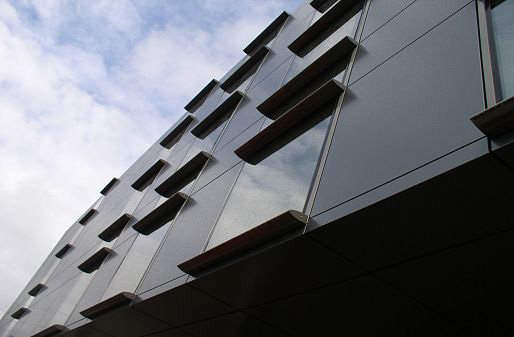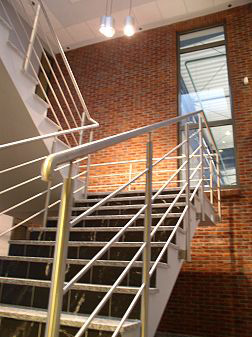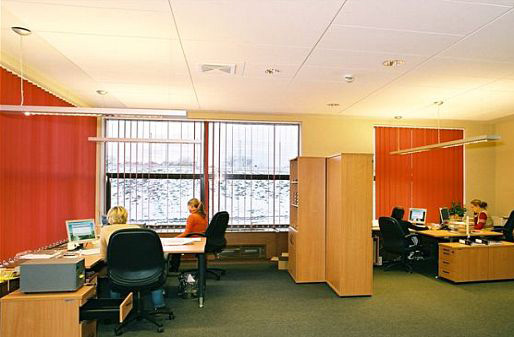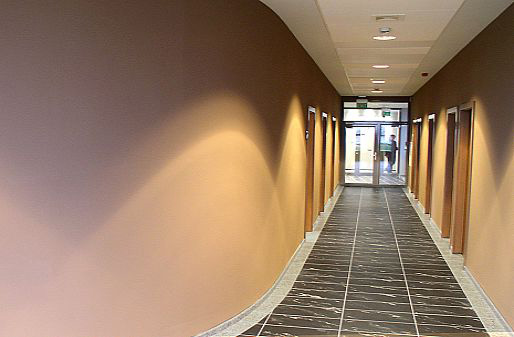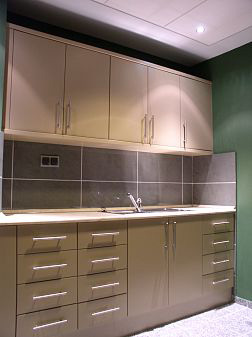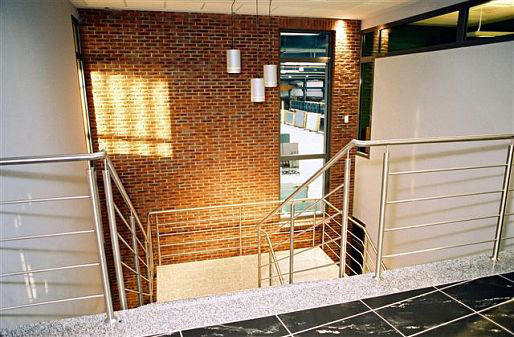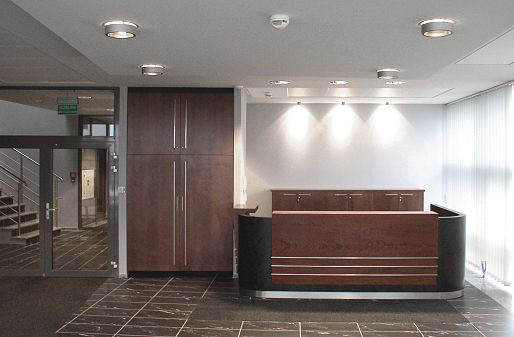Press Glas Factory and Office Building Tczew
Production hall and the office building are parts of this industrial complex. According to the spirit of industial architecture steel and concrete were the main materials used for the construction. The modern character of the solution is underlined by large glass surfacess on the facades joined with aluminium panels. All the inwestment was done within 7 months due to the cooperation between all sides of the investment.
| localized: | ul. Skarszewska 11, Tczew |
| usable floor area of hall: | 11068,8m² |
| usable floor area of office building: | 1265,9m² |
| design: | 2003 - 2004 |
| construction: | 2004 |
| client: | Press-Glas sp. z o.o. |

- Coke Oven Plant Office Building Makeover
- Production and Office Building in Czestochowa
- Press Glas Factory and Office Building Tczew
- Celt Glas Factory and Office Building Tychy
- Linex Extension of the Headquarters Czestochowa
- Office Centre Kawia St. Czestochowa
- Press Glas Factory and Office Building Nowa Wies
- Mario Linex Extension of the Headquarters Czestochowa
- Mikoda Headquarters Czestochowa
- TP S.A. Modernization of Service Hall Myszków
- Pajęczno Borough Extension of the Office Building
- Metalplast Wulkan Modernization of the Headquarters
- Office Building Parkowa St. Pajęczno

